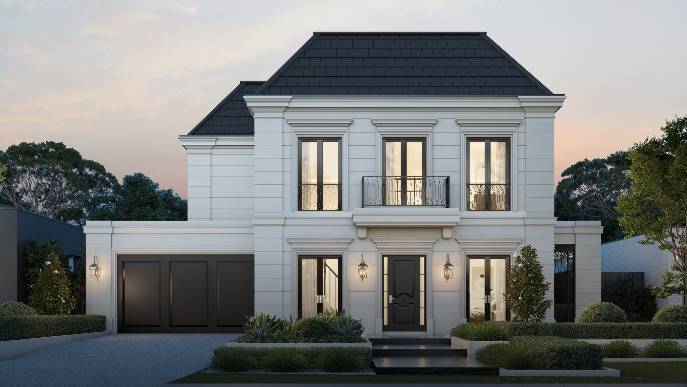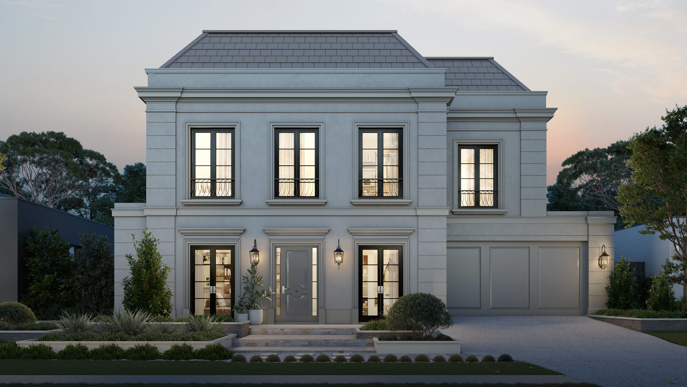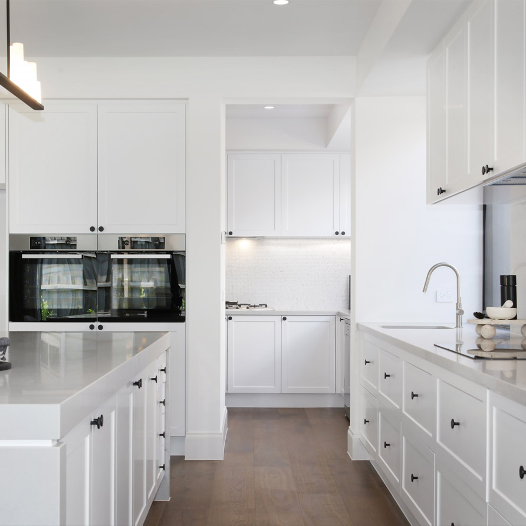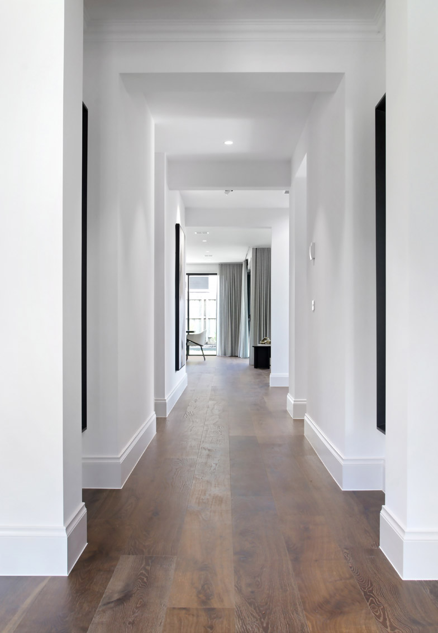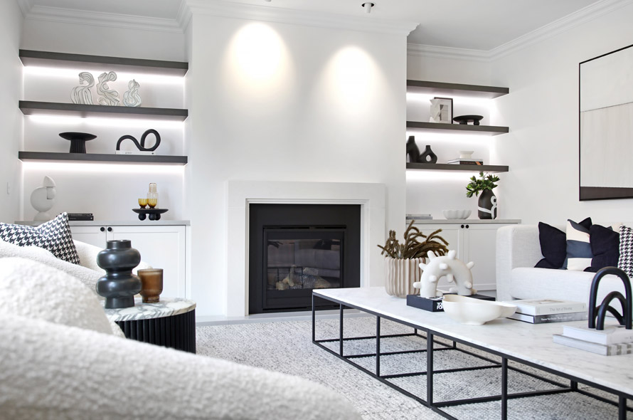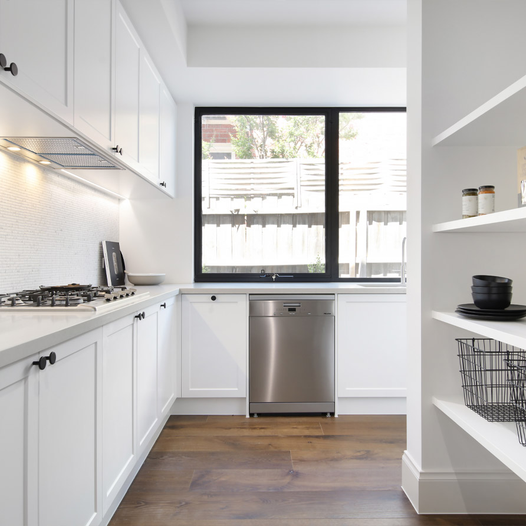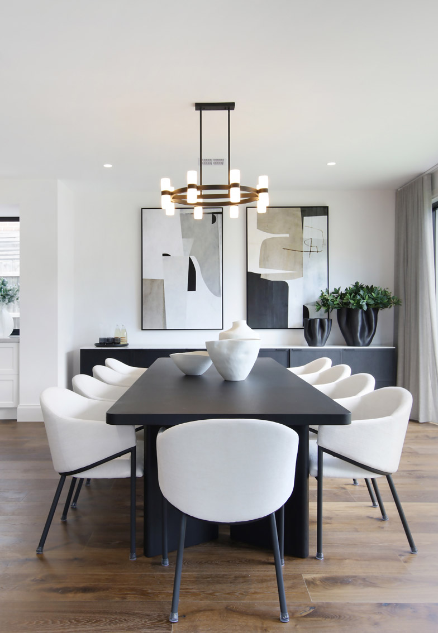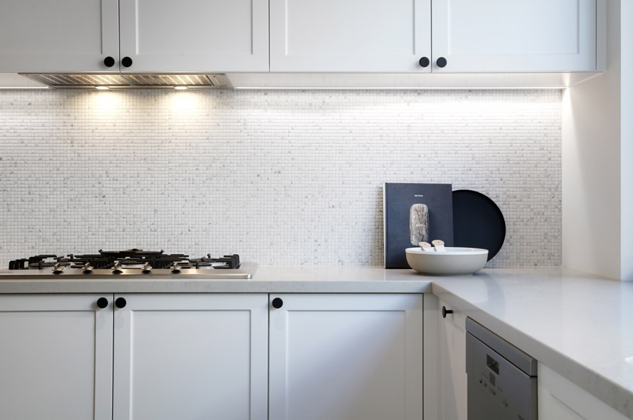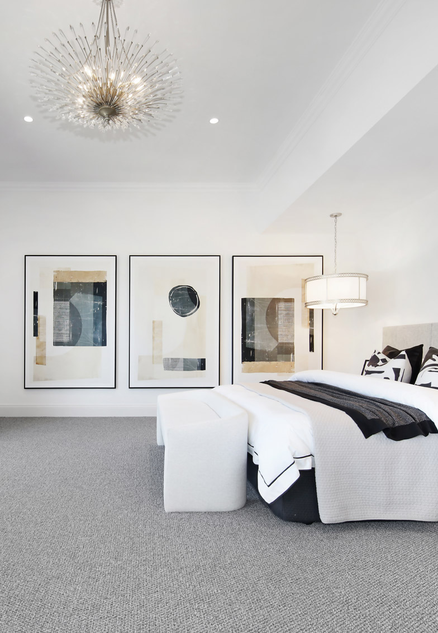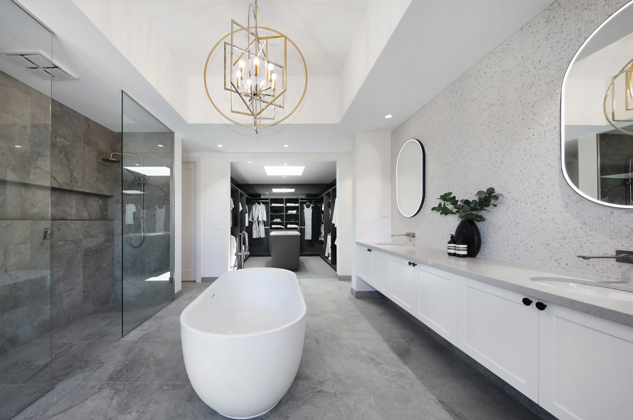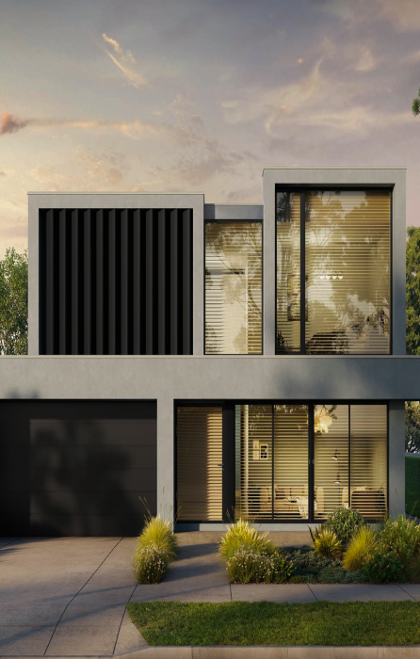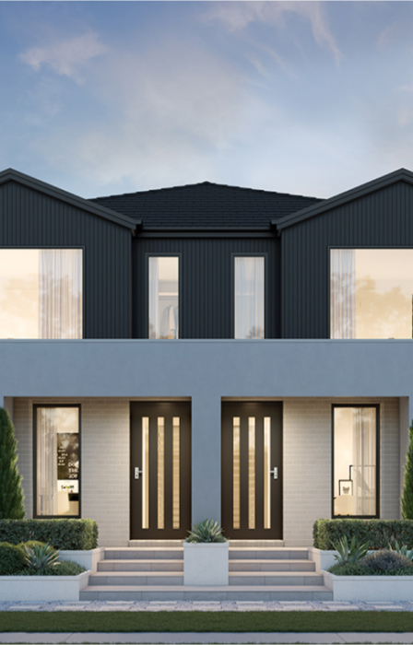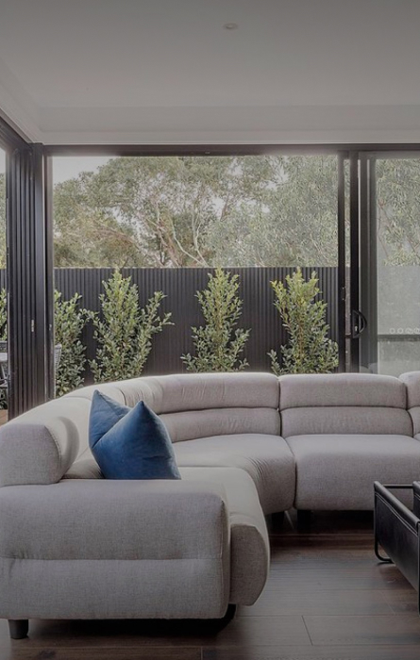Intelligently designed to optimise space, enhance the flow and functionality, and maximise natural light.
The Cavendish
Come home to the Cavendish, where the wide set entry and void instills a sense of effortless grandeur from the moment you step through the front door.
Follow the stairs as they spiral up to the airy sitting or walk straight through to kitchen and living anchored at the rear.
Designed for you to enjoy all of life’s moments, the open plan allows you to entertain and socialise, while the butler’s pantry and laundry are tucked away close-by for your convenience.
SPECIFICATIONS
Ground Floor
18.69sq
First Floor
17.80sq
Porch
0.27sq
Garage
4.30sq
TOTAL AREA
41.06sq
Room Dimensions
Garage
6480 x 5670
Living
5440 x 3930
Family
6220 x 5350
Dining
3840 x 5200
Master Suite
4030 x 4690
Bed 2
4090 x 3810
Bed 3
3190 x 3670
Bed 4
3190 x 3670
Sitting
5190 x 3000
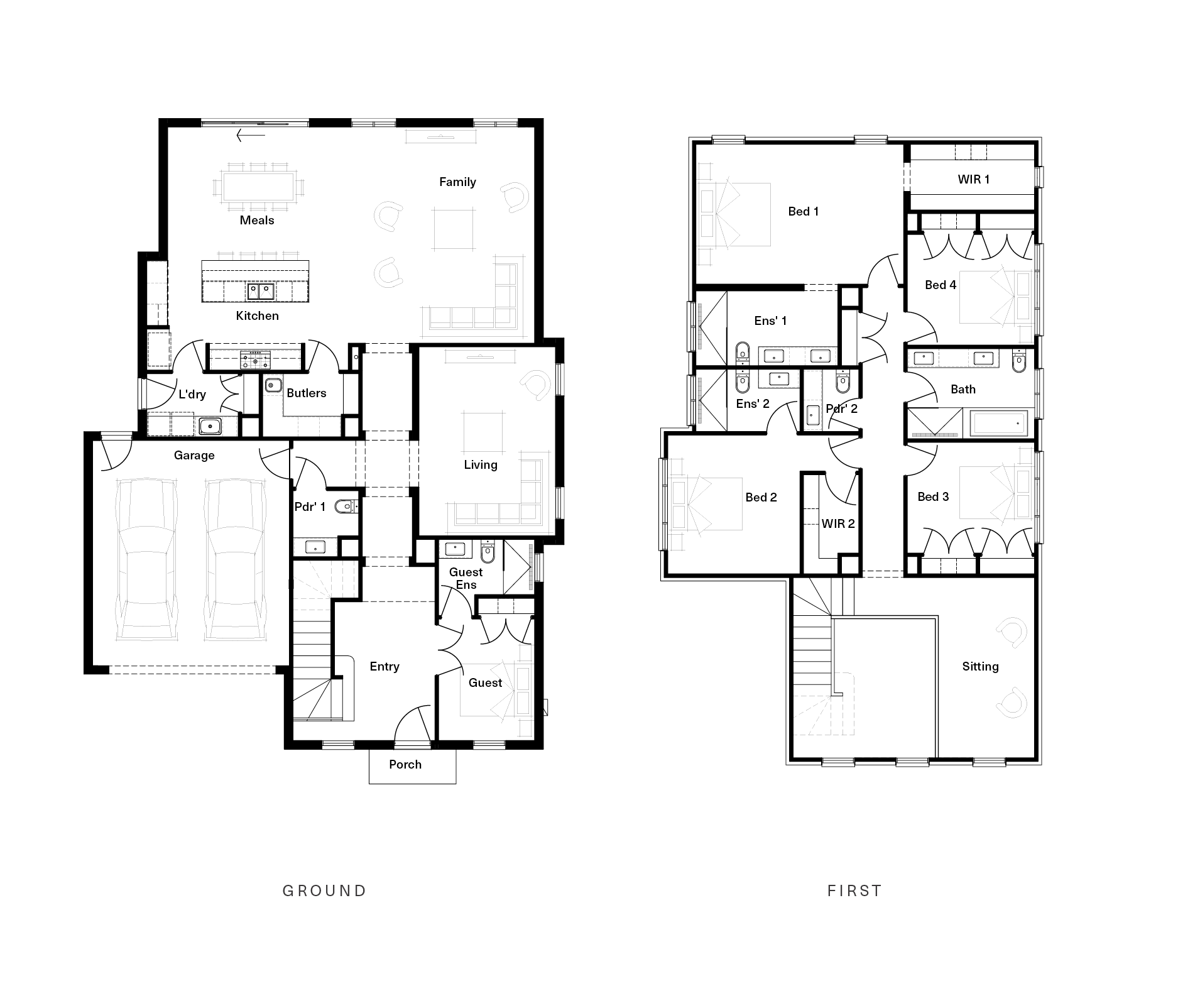
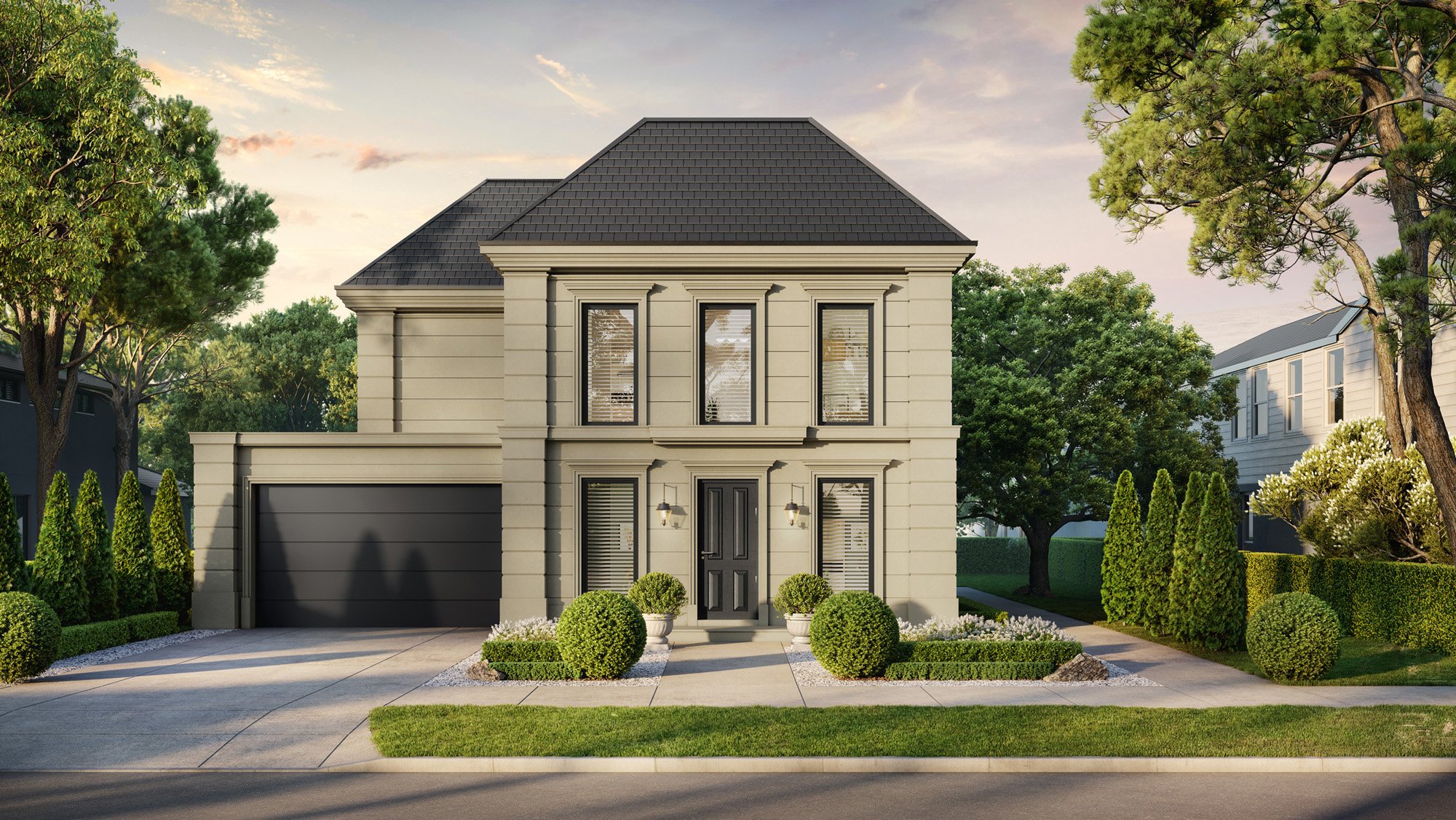
Take a virtual tour of our Cavendish home
Introducing The Cavendish 41 Square, a uniquely styled home designed for modern living. Downstairs features a spacious entryway, guest bedroom with robe and en suite, open-plan family, dining, and kitchen area with a butler’s pantry, as well as a laundry, powder room, and additional living room. Upstairs, discover the master bedroom with a large walk-in robe and en suite, a second bedroom with a walk-in robe and en suite, two additional bedrooms, a bathroom, powder room, and sitting room. Choose from two facades: the classic Cavendish facade with sophisticated architectural lines, or the elegant Sussex facade with timeless windows for a superior design.
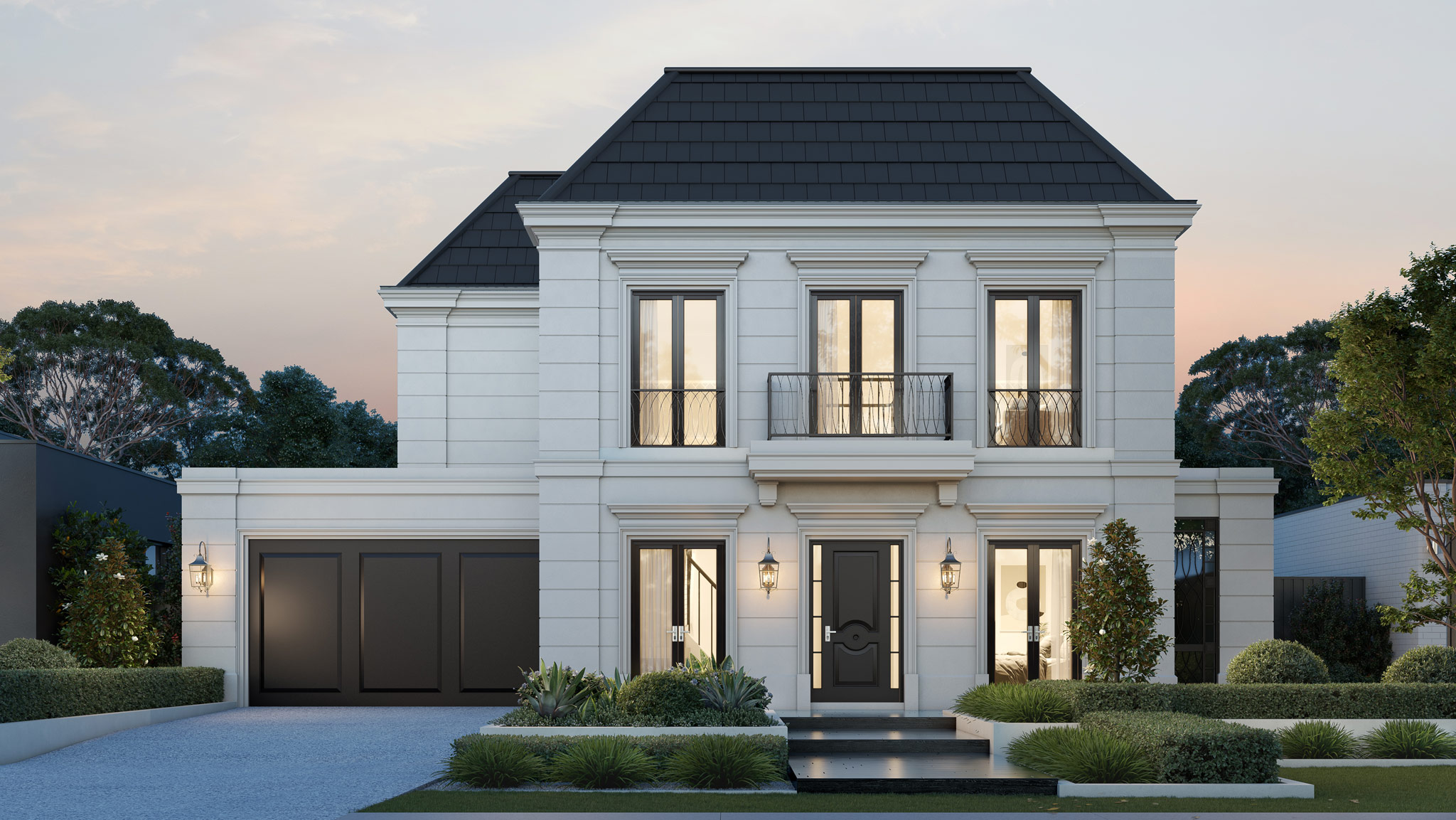
At The Custom Designer Group, we specialise in crafting stunning homes that go beyond your expectations.
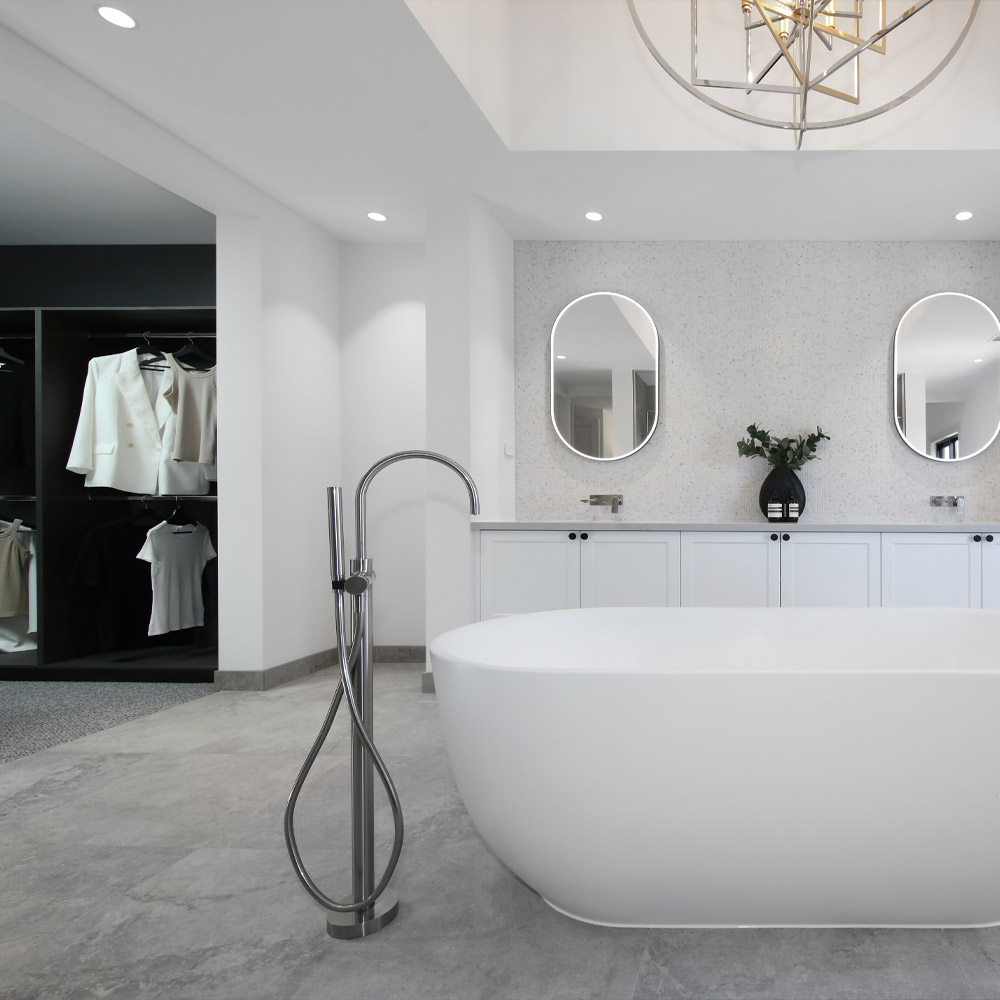
From the initial consultation, we provide clear insights into what is achievable, accompanied by transparent and competitive pricing. Our seasoned team of planners, architects, and interior designers collaborates closely with you, exploring flexible design ideas to seamlessly align with your unique needs and vision.
We pride ourselves on crafting homes with luxurious specifications that not only meet but exceed the standards expected in the most exclusive areas of Melbourne. Your dream home, tailored to perfection, awaits its realisation with The Custom Designer Group.
Facades
Our selection of facades have been masterfully crafted to make a lasting impression. Each of our facades combines various materials to create an architectural edge that will set your home apart and give it an envy-worthy street appeal. Take a look through the facades available on The Cavendish design below.
INTERIOR INSPIRATION
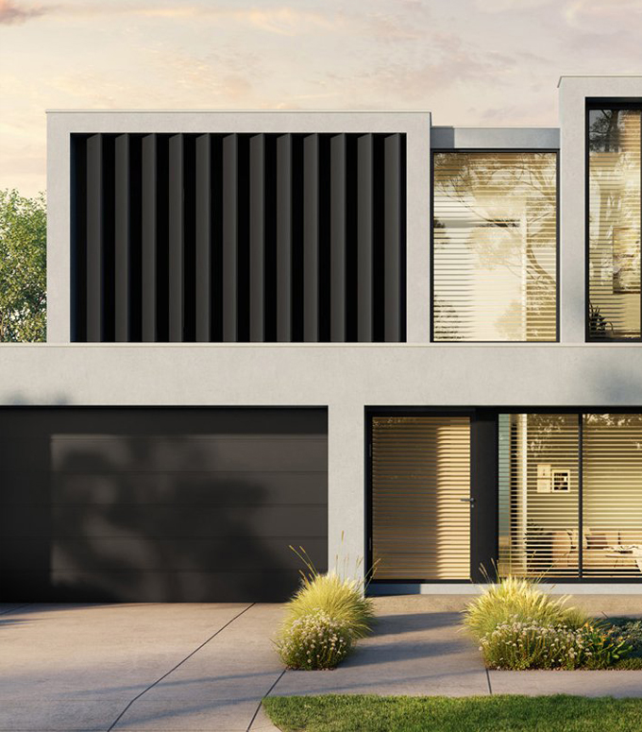
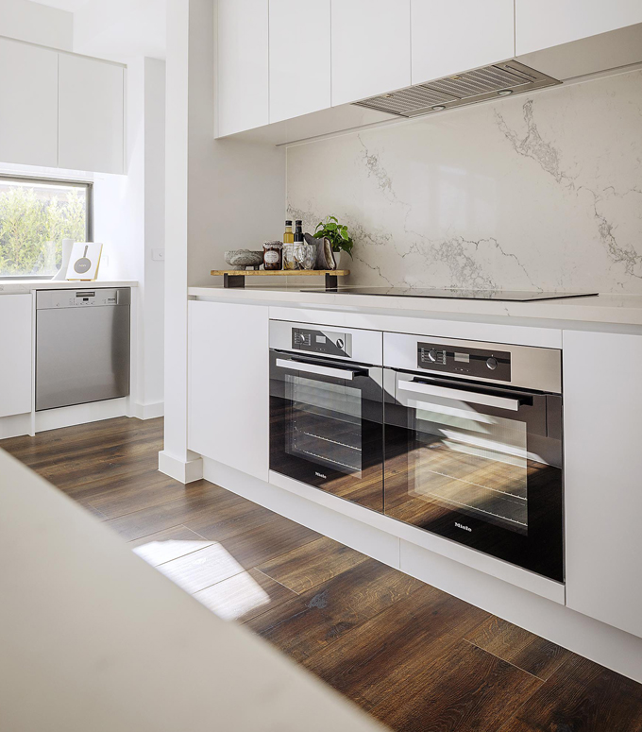
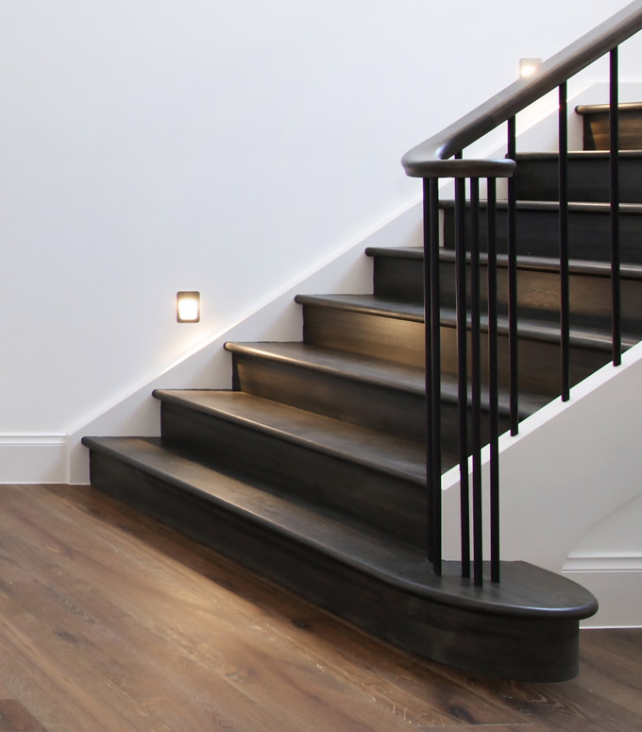
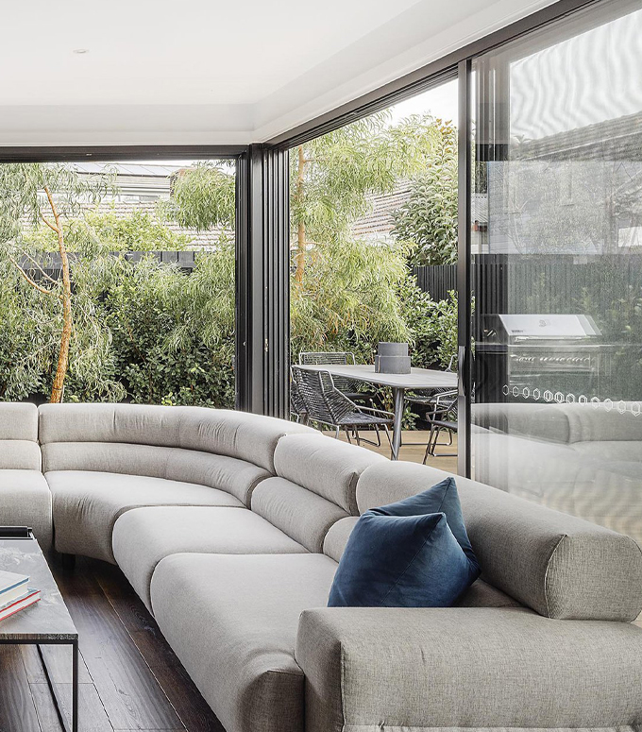
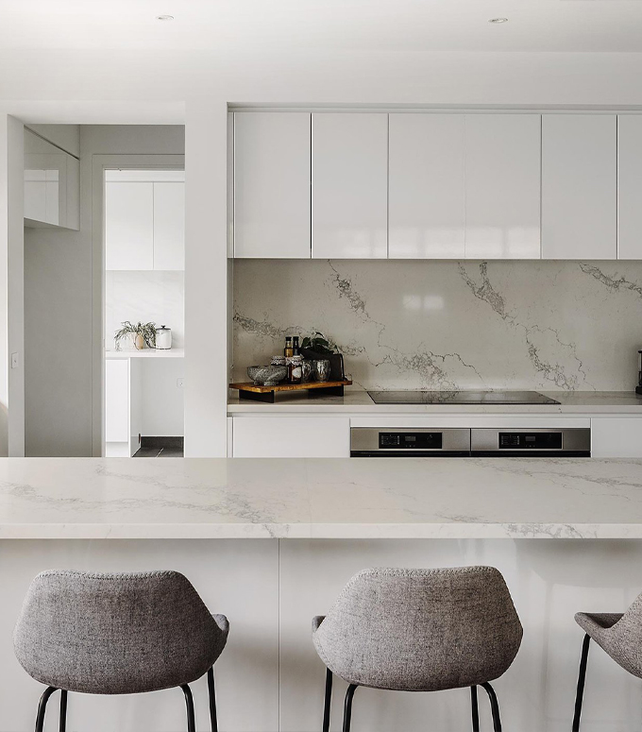
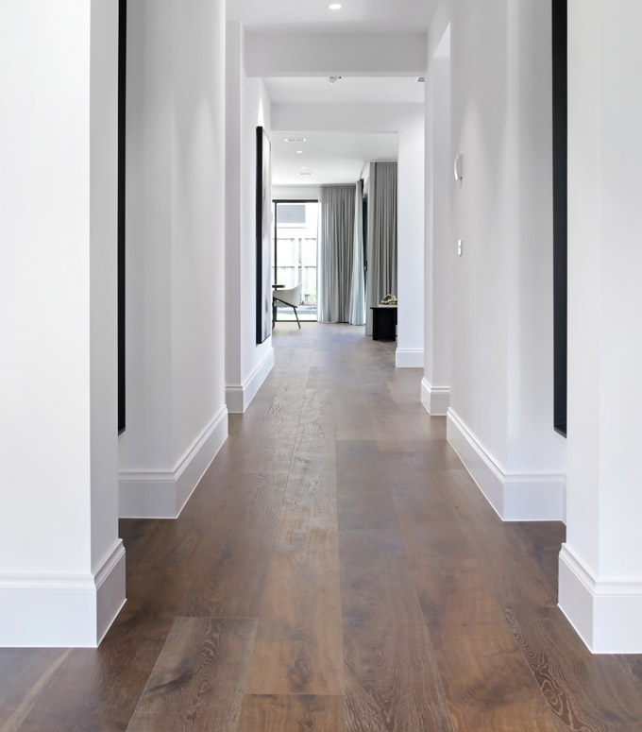

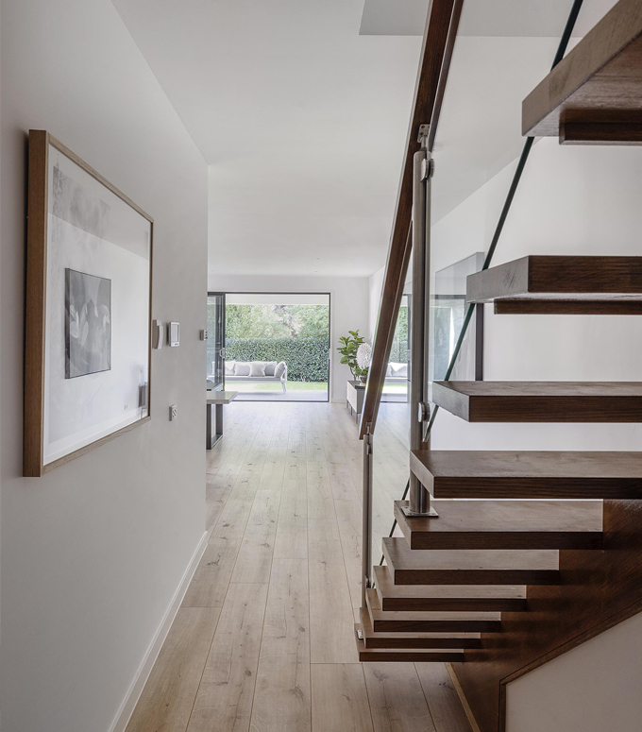
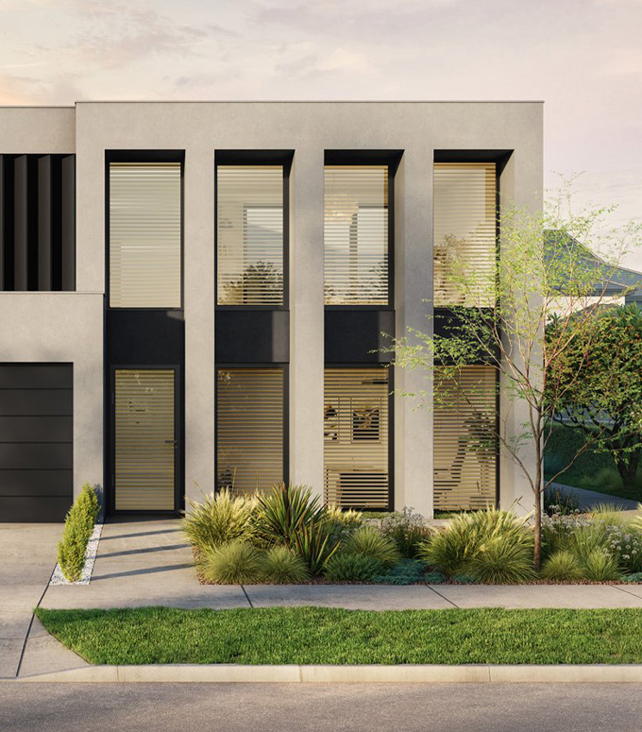
Premium Inclusions
Each of our facades combines various materials to create an architectural edge that will set your home apart and give it an envy-worthy street appeal.
Premium Miele appliances make your kitchen as stylish as it is functional.
A hardwood staircase makes a beautiful design statement
Double-glazed aluminium stacker sliding doors help reduce energy costs throughout the year as well as opening up indoor-outdoor flow.
Caesarstone benchtops with 40mm arris edge detail give your kitchen a luxurious finish as well as vinyl wrapped cabinetry throughout.
High-quality laminate timber flooring that’s extremely durable and easy to maintain
Luxurious carpet to nominated rooms
High ceilings with square set finish make a huge difference to how comfortable and liveable your home is.
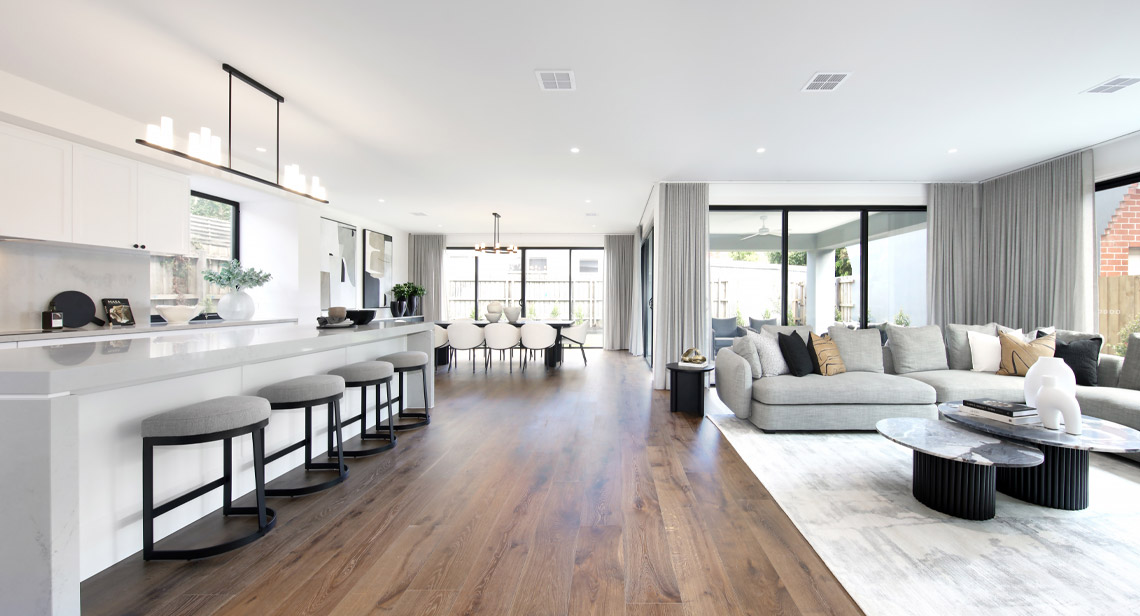
CUSTOMISE YOUR DREAM HOME
Embark on the journey to your forever home with a no-obligation, free consultation. It’s time to shape the vision of your dream residence with The Custom Designer Group. Take the first step toward unparalleled luxury living – contact us now.
